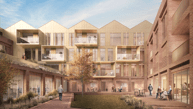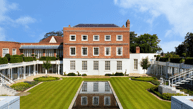Apartments are arranged in a horseshoe around a central landscaped courtyard so everyone can benefit from the beautiful two-tiered lawns and gardens. We offer private roof terraces with our third floor apartments providing additional outdoor privacy if preferred. Our developments are individually designed by our award-winning architects, Ayre, Chamberlin Gaunt, to blend naturally within their neighbouring environment. These bespoke designs ensure the finished concept is a place where you would aspire to live.
Apartment 1
Apartment 2
Apartment 3
Apartment 4
Apartment 5
Apartment 6
Apartment 7
Apartment 8
Apartment 9
Apartment 10
Apartment 11
Apartment 12
Apartment 14
Apartment 15
Apartment 18
Apartment 17
Apartment 16
Apartment 27
Apartment 26
Apartment 19
Apartment 25
Apartment 20
Apartment 24
Apartment 21
Apartment 23
Apartment 22
Apartment 28
Apartment 29
Apartment 30
Apartment 31
Apartment 32
Apartment 33
Apartment 34
Apartment 35
Apartment 36
Apartment 37
Apartment 40
Apartment 39
Apartment 38
Apartment 49
Apartment 48
Apartment 41
Apartment 47
Apartment 42
Apartment 46
Apartment 43
Apartment 45
Apartment 44
THIRD FLOOR PLAN
Apartment 50
Apartment 51
Apartment 52
Apartment 53
Apartment 54
Apartment 55
Apartment 56
Apartment 61
Apartment 60
Apartment 57
Apartment 59
Apartment 58
Each self-contained apartment will be unique. Maximum light is always a prominent factor within our designs, together with flexible space that changes according to your everyday needs. Having your own outside space is important to us; ground floor apartments have appointed patio areas with upper floor apartments in most instances benefiting from a balcony or terrace. The spacious penthouse apartments on the top floor have a generously proportioned terrace with magnificent views across the town and far reaching countryside.



